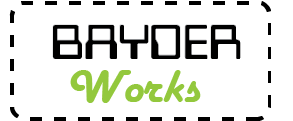The Sundial
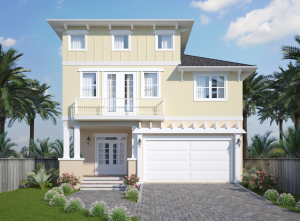
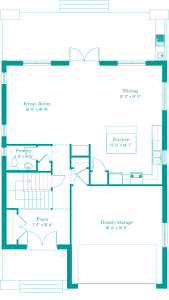
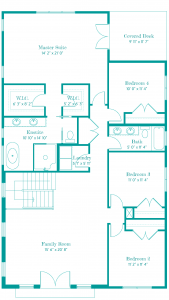
MAIN FLOOR
- Main floor 10 ft ceilings.
- Spacious open concept living space in great room with a double French door opening to an oversized covered deck ideal for entertaining.
- Optional outdoor kitchen on deck.
- Stunning double-door entrance foyer with coat closet.
- Hotel-style two-piece elegant powder room.
MASTER SUITE
- Elegant private master suite with large adjoining covered deck private retreat.
- Huge his and hers walk -in closets.
- Upper floor laundry.
- Second floor 9 ft ceilings.
MASTER ENSUITE
- Dual vanity with undermount sinks and free-standing soaking tub.
- Spacious spa-like glass shower enclosure with gorgeous custom tile and rain shower.
- Solid wood floating cabinets.
- Large private water closet.
CLERESTORY
- Grand family room with our signature clerestory tower and walkout to an elegant front terrace.
- Ceilings up to 17 ft and stunning windows create a light-filled retreat from the activity of the main floor.
Description
- 2,762 Sqare Feet
- 4 Bedroom
- 2.5 Bathroom
- 2 Car Garage
- 2 Story
Main Floor Plan | Sq. Ft. 1,012
The covered entry of the Sundial opens to an inviting foyer with light filtering in from the open staircase above. Just beyond the entry is a two-piece elegant powder room and a separate entrance off the double garage. The main living area showcases a gourmet kitchen with a large center island and breakfast bar. A double French door in the great room leads to a large covered deck with an optional outdoor kitchen.
Second Floor Plan | Sq. Ft. 1,750
The large master suite features his & her walk-in closets and offers private access to the master covered deck. The luxurious master ensuite includes dual vanities, a free standing soaker tub and a custom walk-in shower. Other highlights of the second level include a family room with ceilings up to 17 ft and clerestory windows, a convenient laundry room, three additional bedrooms and dual vanities in the full second upstairs bathroom.
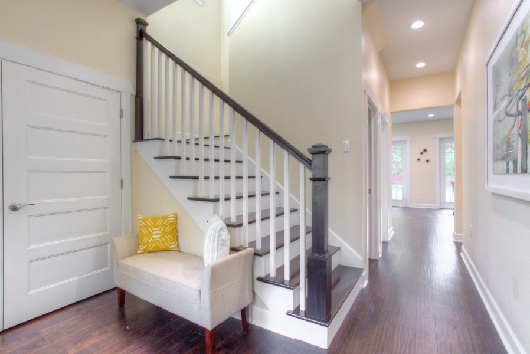
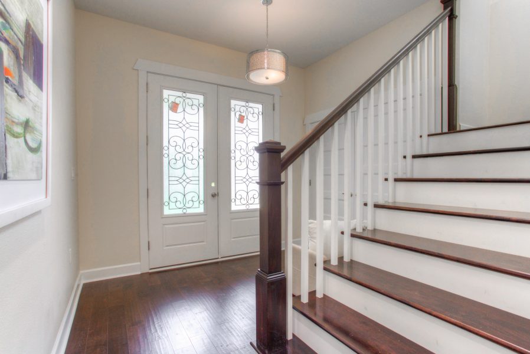
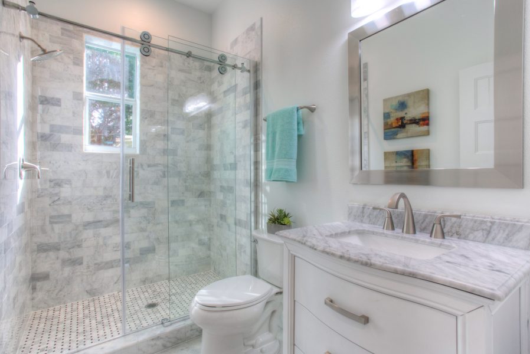
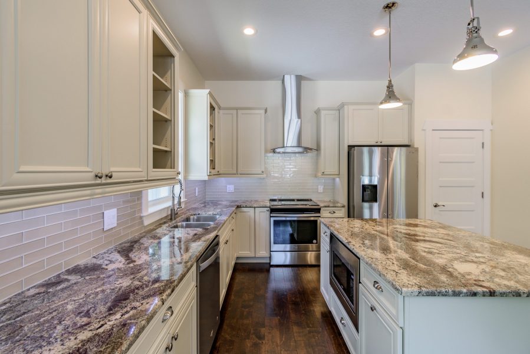
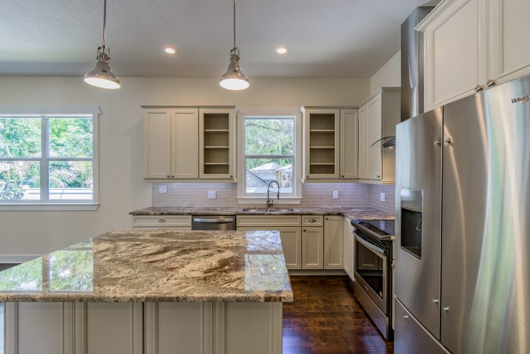
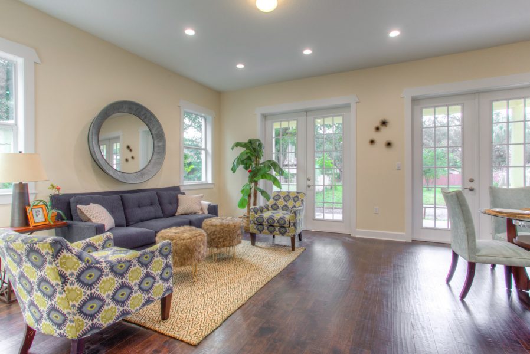
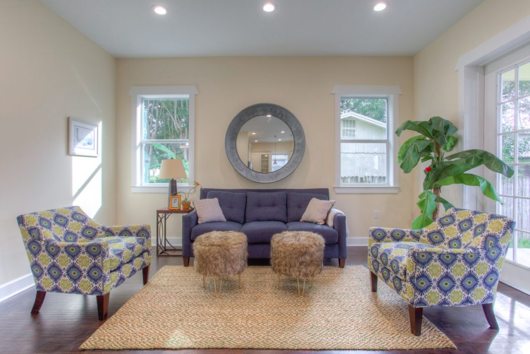
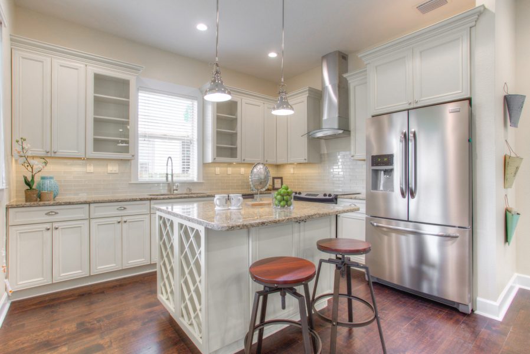
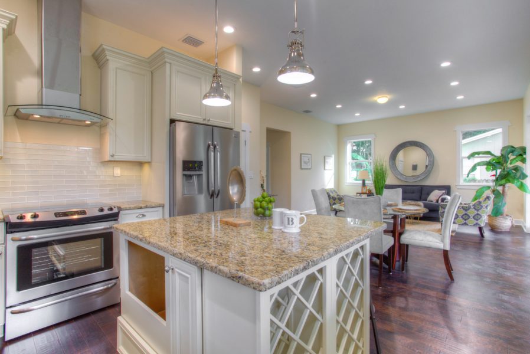
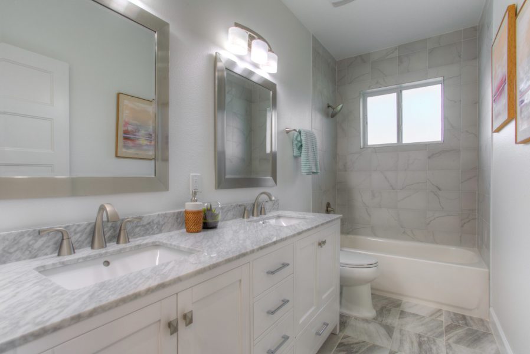
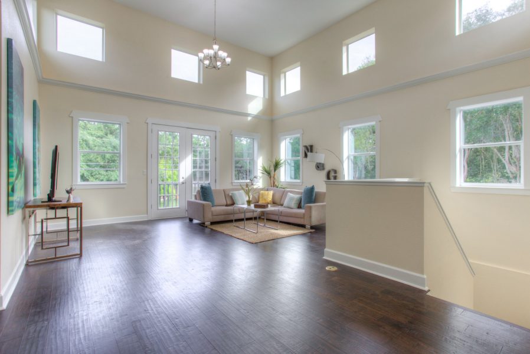
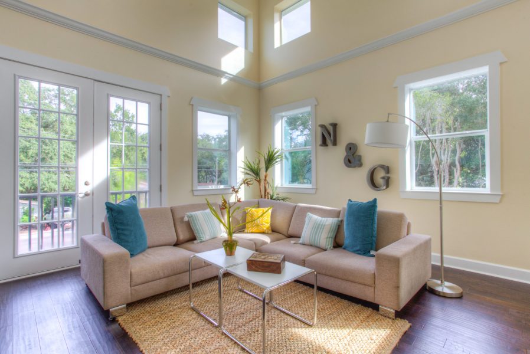
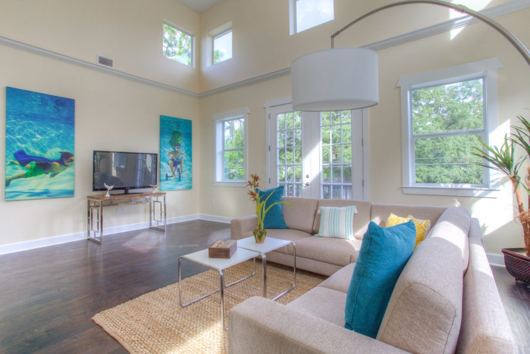
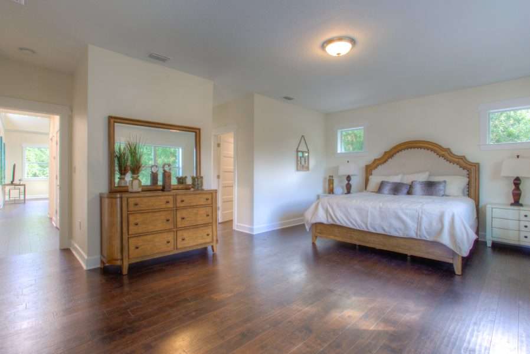
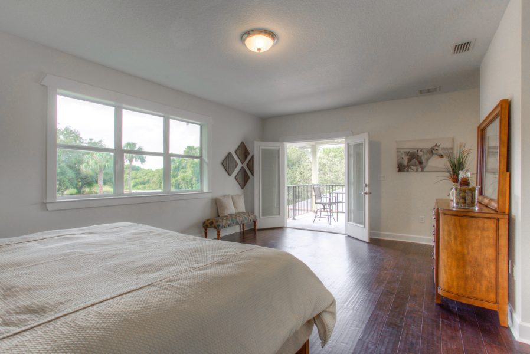
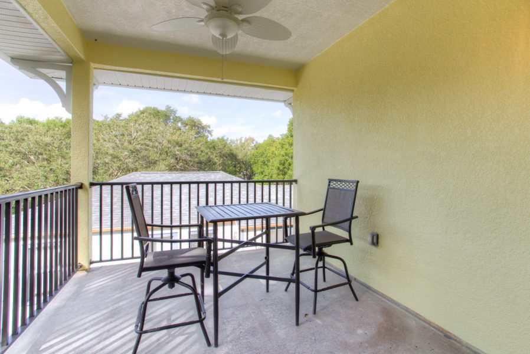
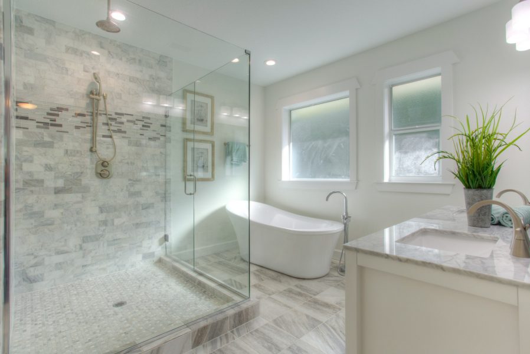
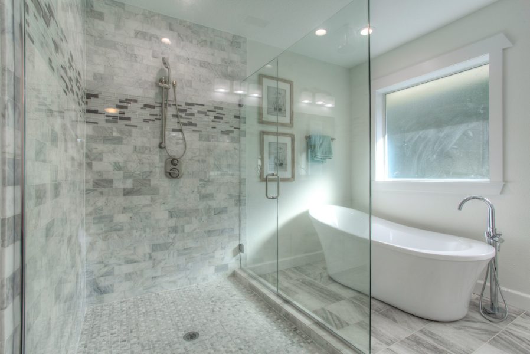
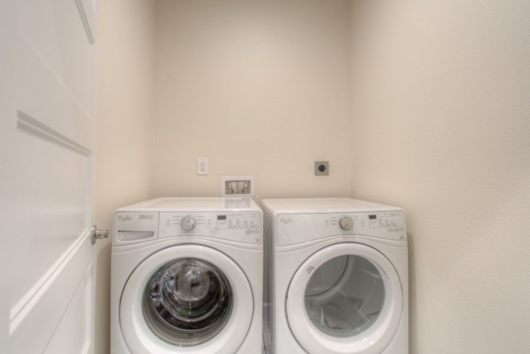
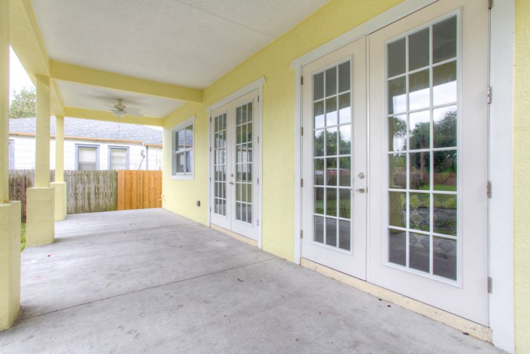
OTHER HOMES IN THIS COMMUNITY
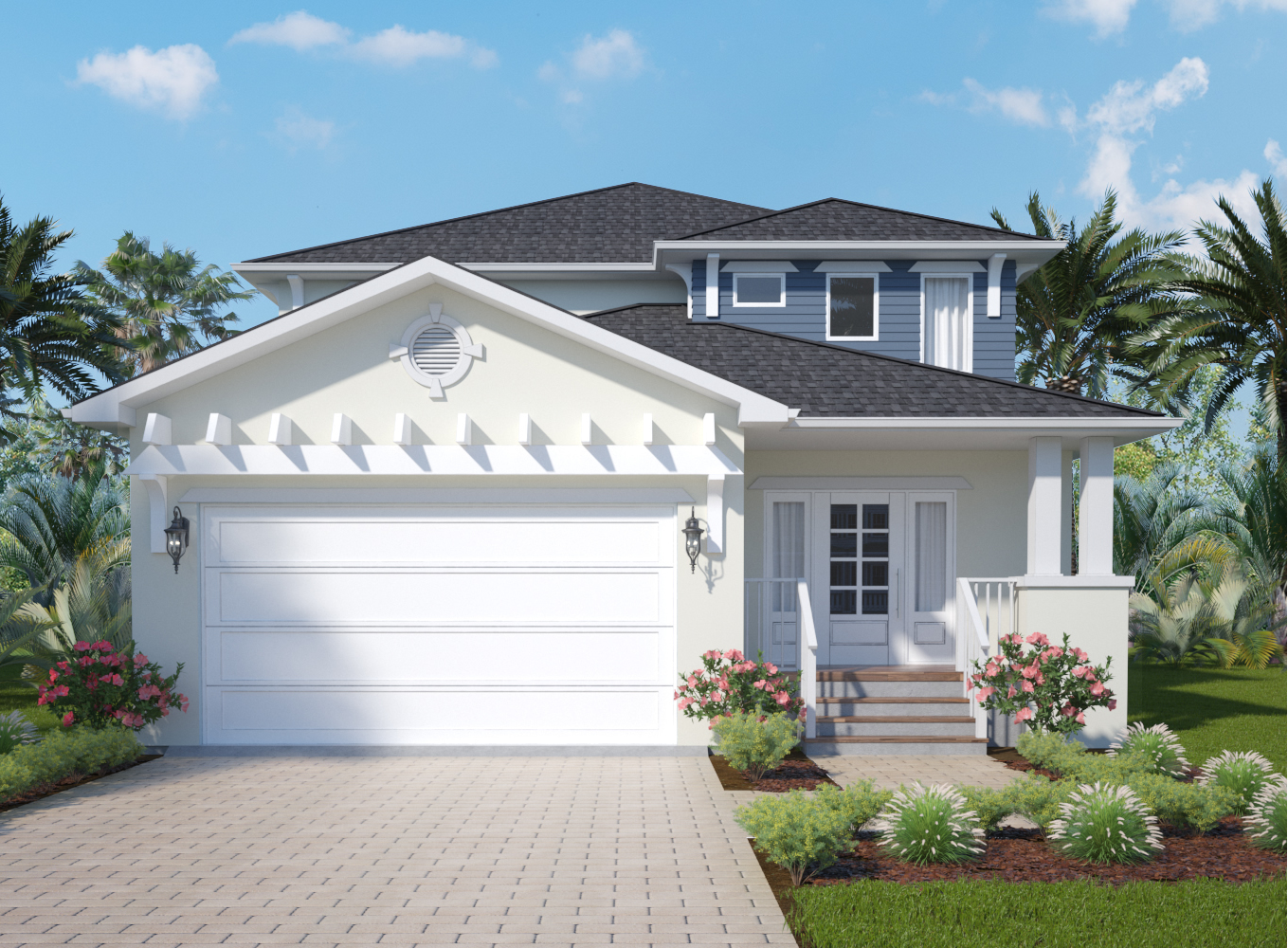
The Bay Retreat
- 2,112 Sqare Feet
- 3 Bedroom
- 2.5 Bathroom
- 2 Car Garage
- 2 Story
Starting From $507,700
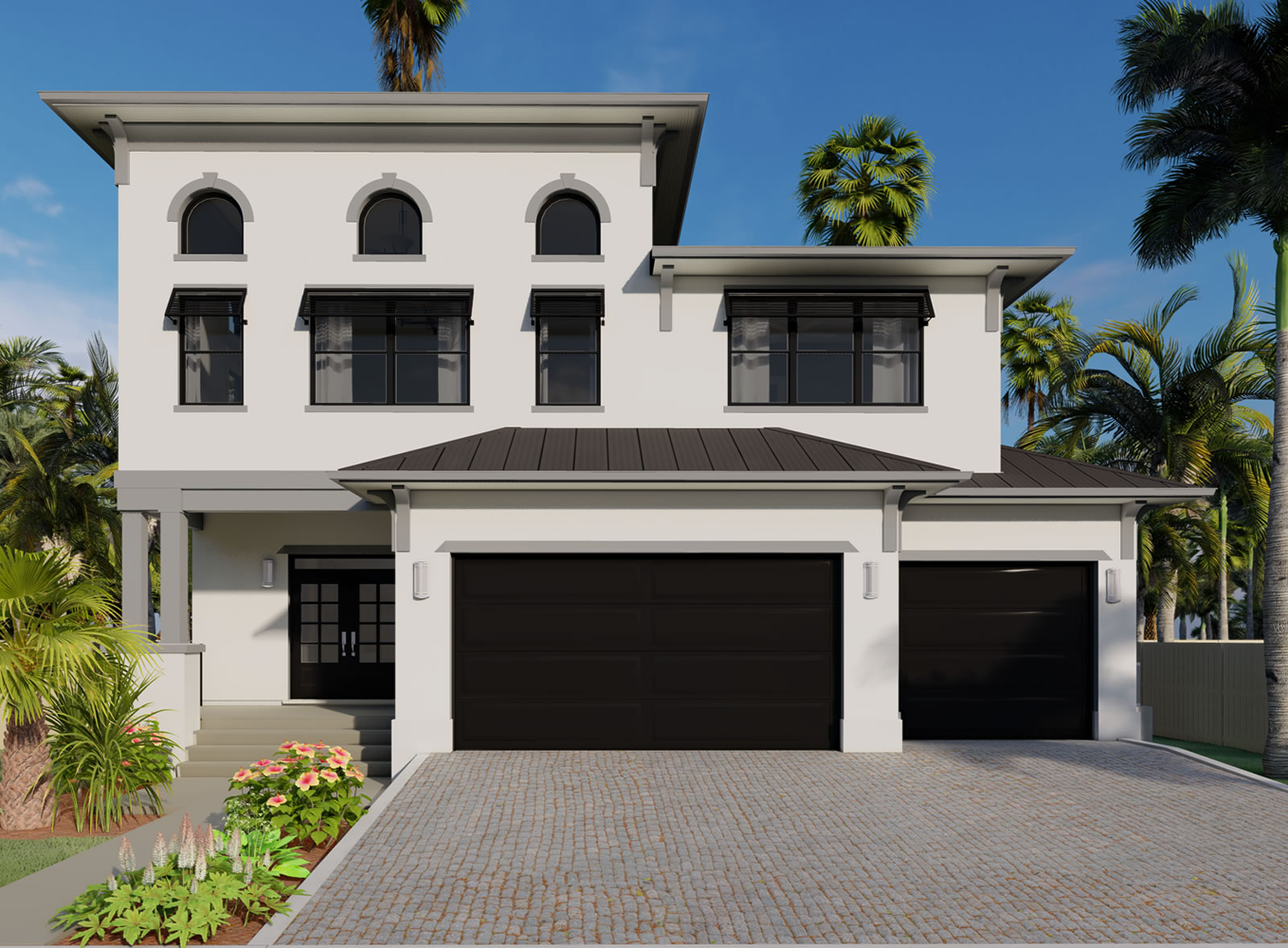
The Royal Palm
- 3,746 Sqare Feet
- 5 Bedroom
- 3 Bathroom
- 3 Car Garage
- 2 Story
