The Tiki Bar
Description
- Cocktail Table
- 2 Player
- Multi-Game Platform
Main Floor Plan | Sq. Ft. 1,433
Welcome to the Royal Palm, the most luxurious design in the DKV Home Collection. Enter this gracious home with 10’ main floor ceilings through a lightfilled foyer complete with full size closet and grand staircase. Continue past a large main floor den (or 5th bedroom) into the spacious main floor living area comprised of kitchen, dining room and great room area.
Our beautiful floor plan boasts a gourmet kitchen with double wall ovens, a large eat-in island, extended pantry and a generous sized dining room with large framed windows throughout. Double French doors lead to a stunning covered back deck perfect for entertaining. This lovely main floor also has a beautifully appointed powder room and convenient mud room entrance from the three-car garage.
Second Floor Plan | Sq. Ft. 2,313
The highlight of the second level is certainly the soaring (up to) 17’ ceiling of the clerestory family room with its two levels of windows and loft-like feel. Fall in love with the gorgeous private master suite complete with huge elegant spa-like master ensuite. Here you can luxuriate at the end of the day in your deep freestanding soaking tub or marble shower. Your suite showcases a spacious bedroom area with a huge walk-in closet for him and an enormous closet for her.
This lovely master has a bonus…. your own private window-wrapped sunroom drenched in light, which can be used as a dressing room / exercise room / office right off the master retreat. The second floor of this stunning home also has three additional bedrooms on the second level, all with oversize windows and walkin closets. This level is finished with a second bathroom with dual sink vanity and a laundry room convenient to all bedrooms. Welcome home!
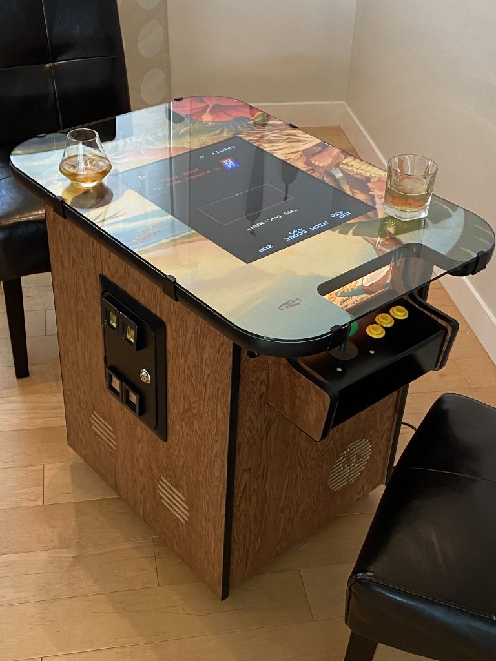
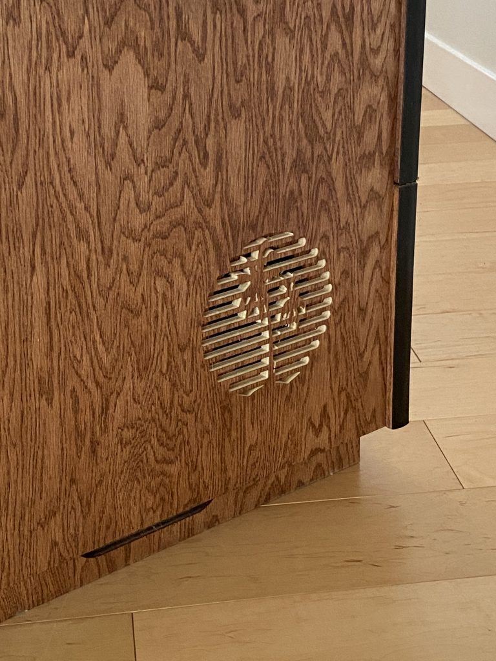
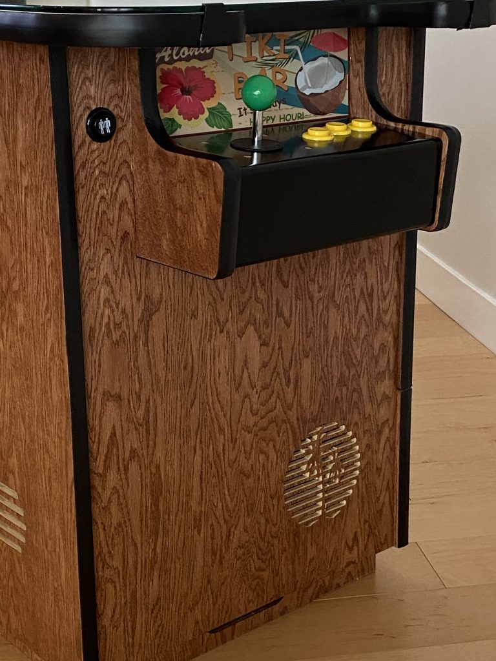
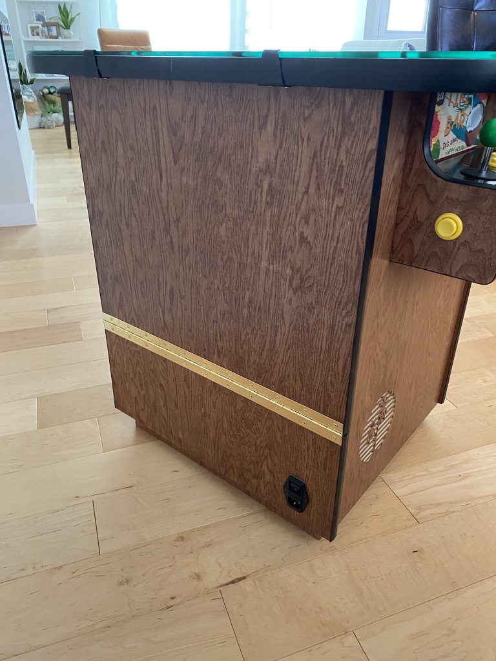
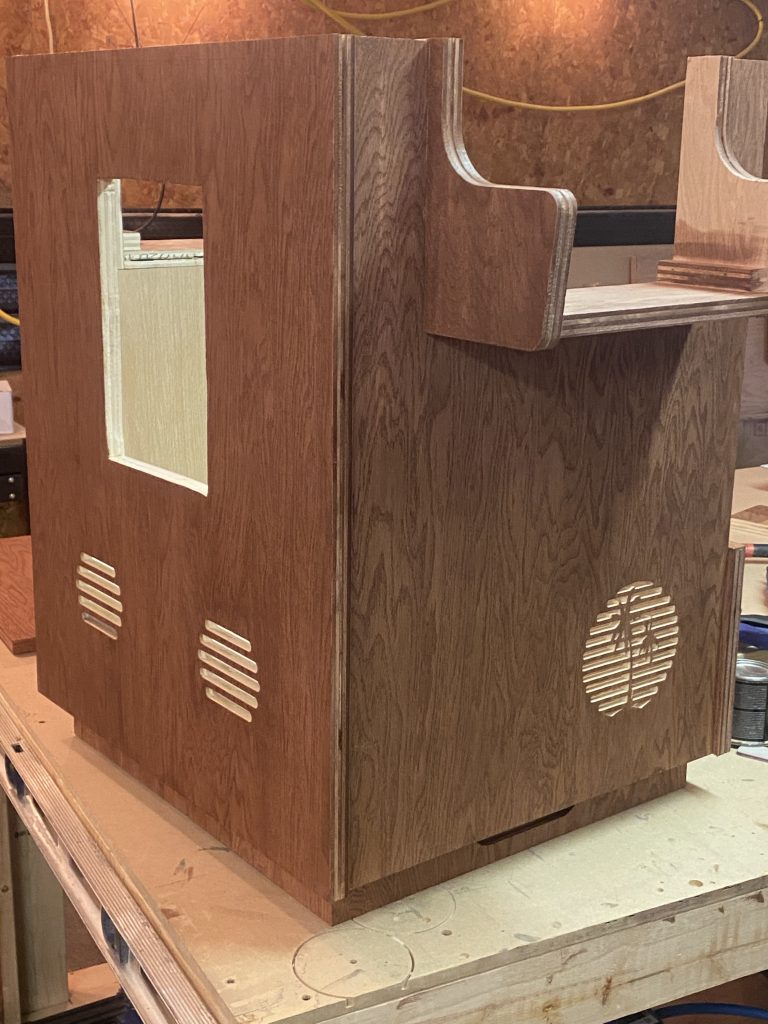
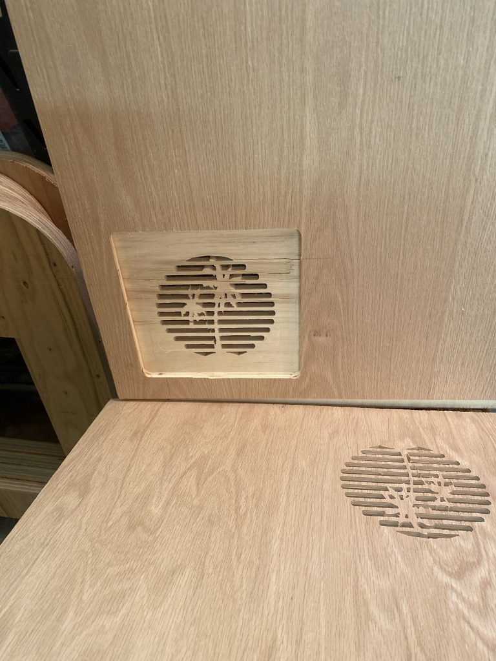
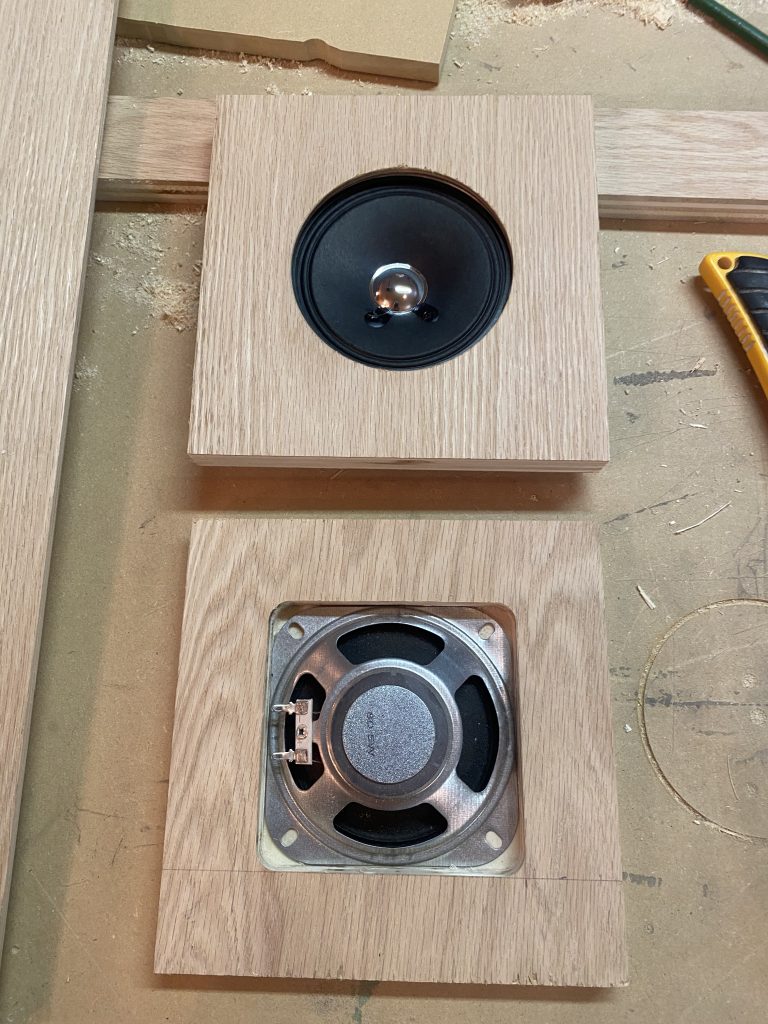
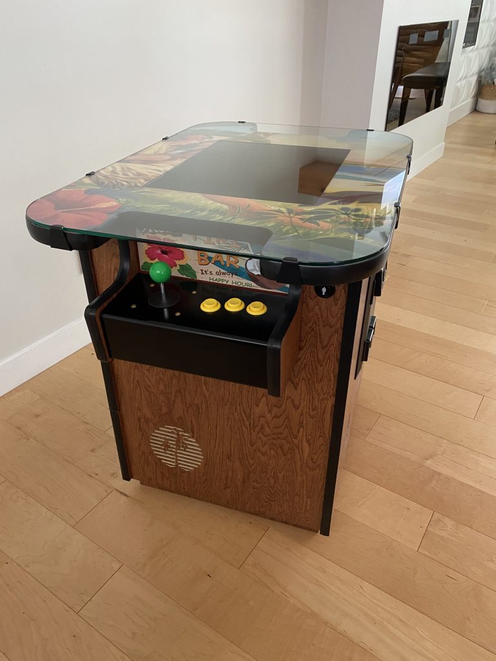
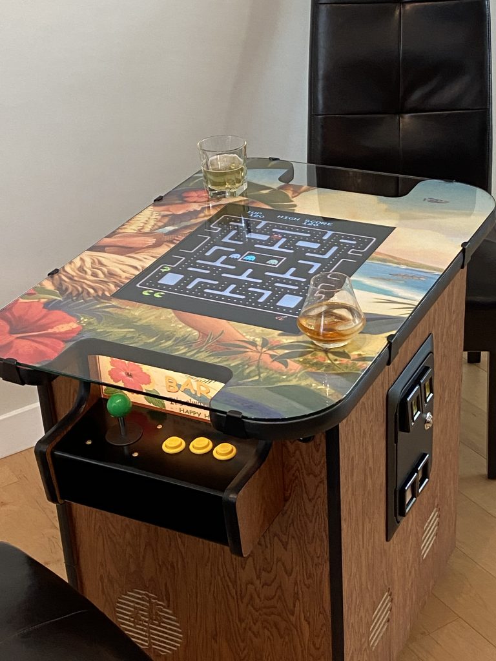
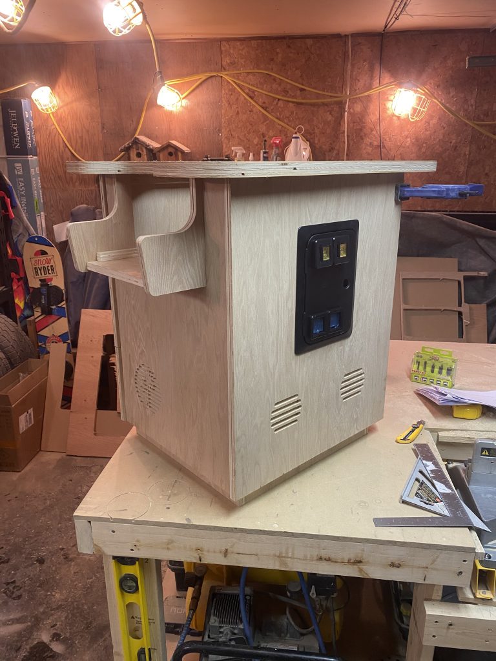
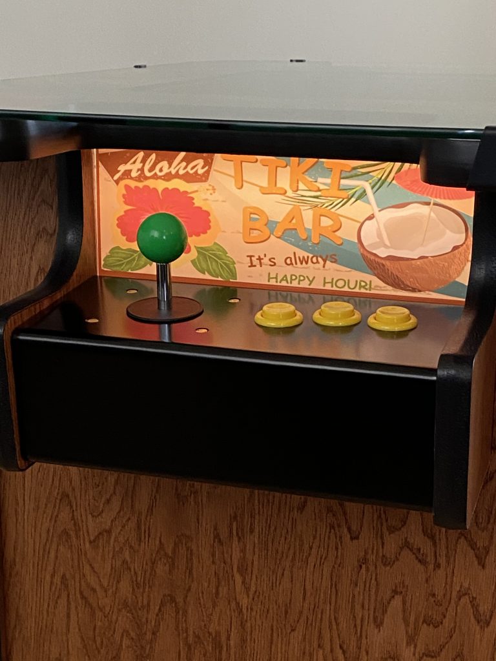
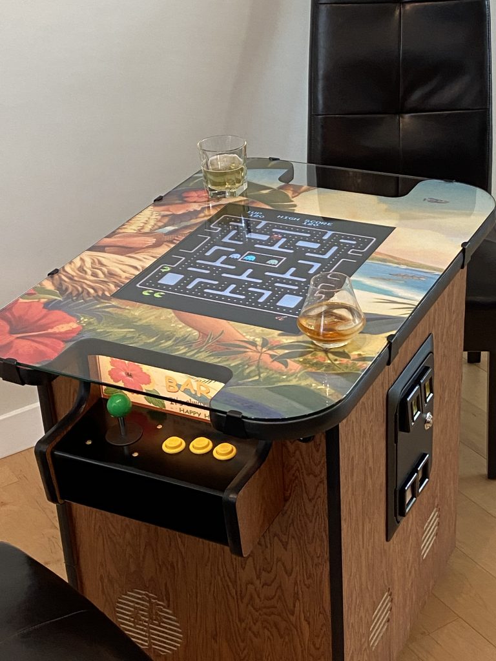
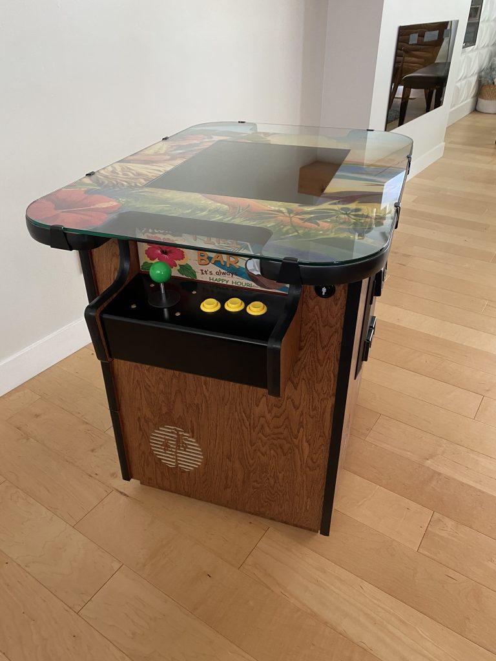
OTHER FEATURED CONSOLES
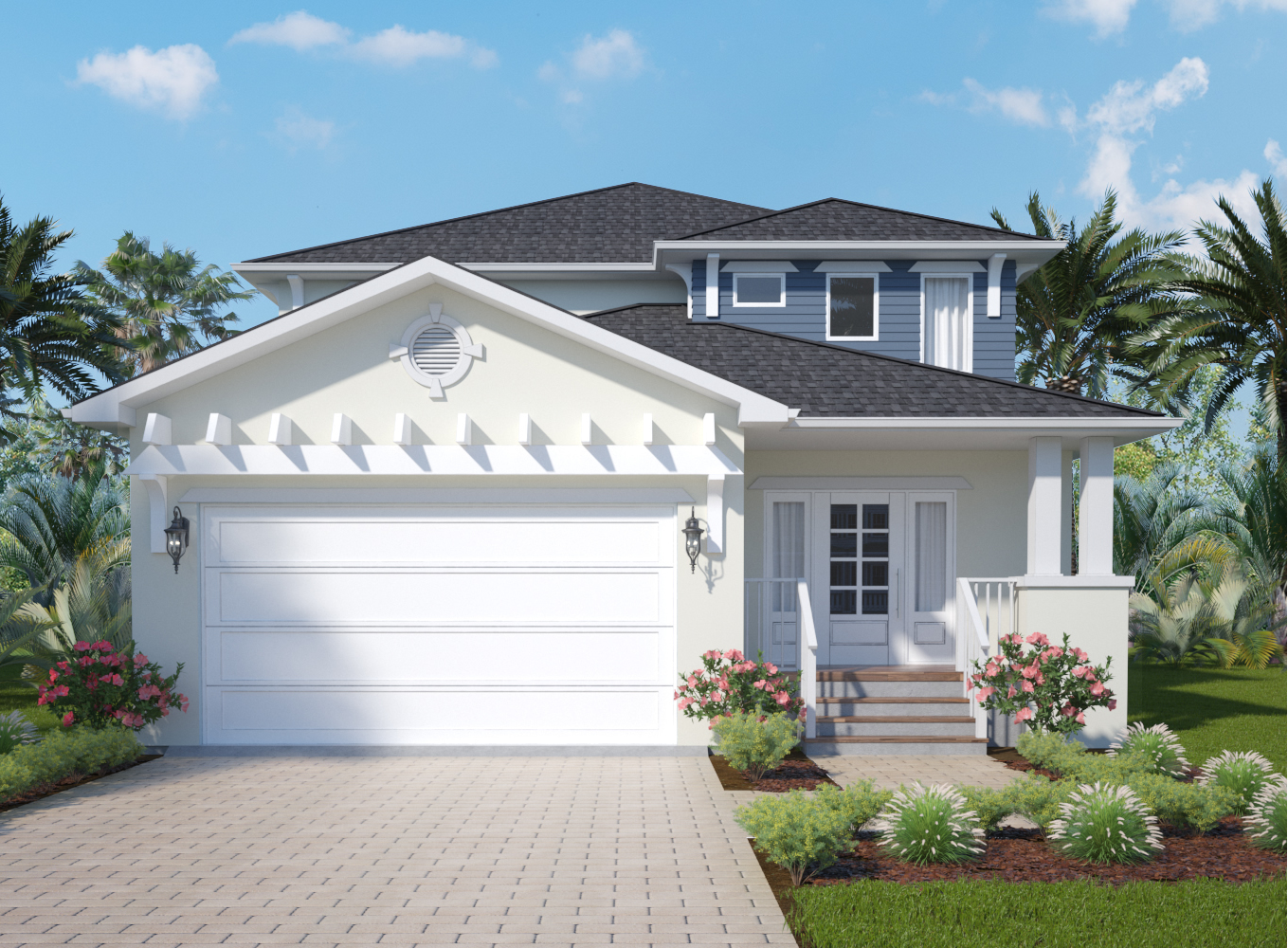
The Bay Retreat
- 2,112 Sqare Feet
- 3 Bedroom
- 2.5 Bathroom
- 2 Car Garage
- 2 Story
Starting From $1,393,700
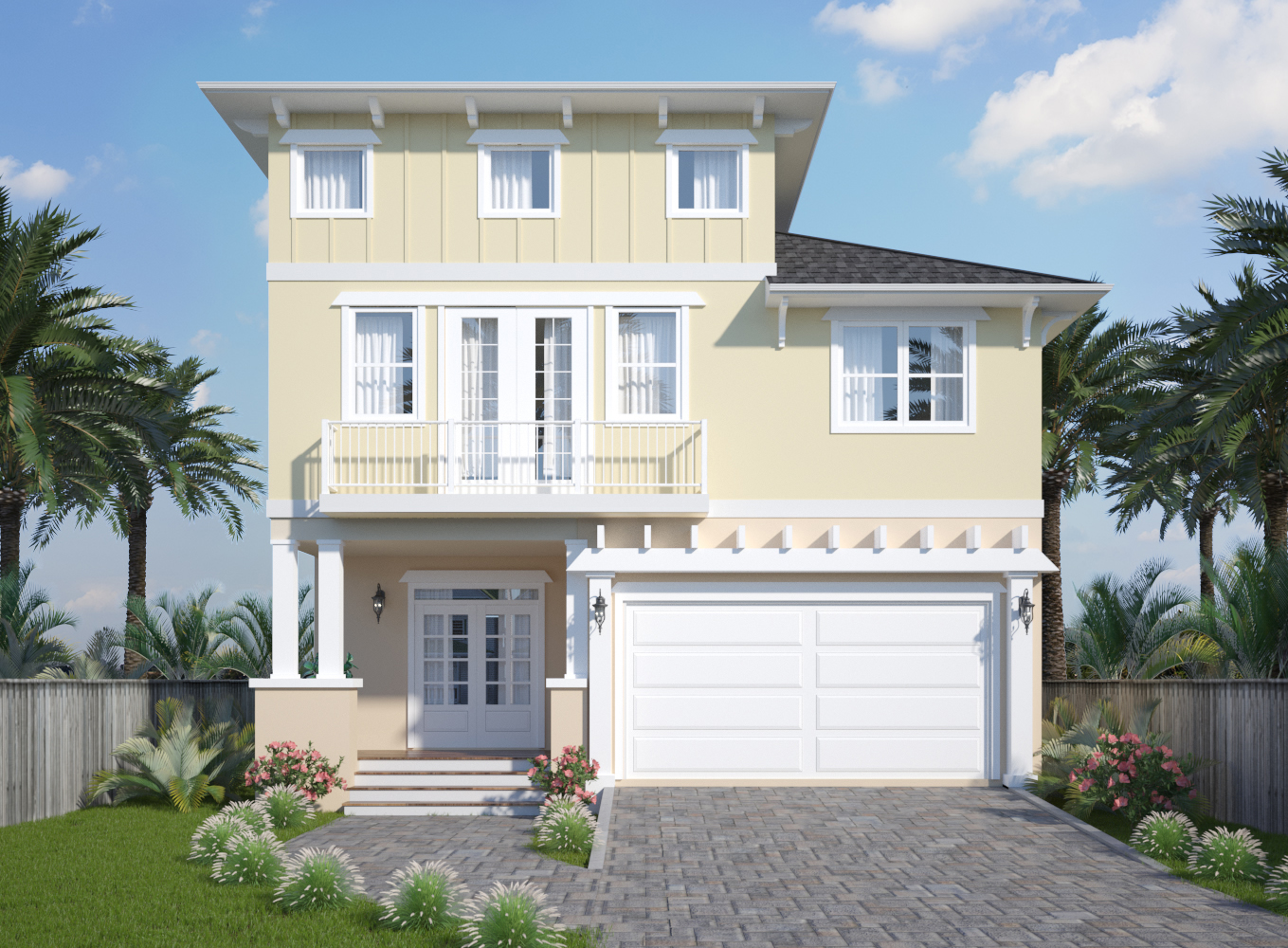
The Sundial
- 2,762 Sqare Feet
- 4 Bedroom
- 2.5 Bathroom
- 2 Car Garage
- 2 Story
