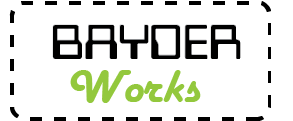The Bay Retreat
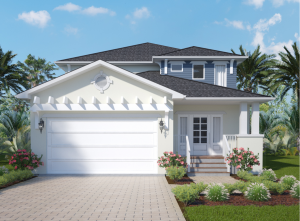
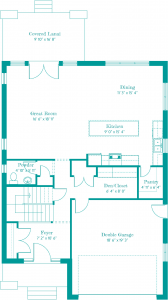
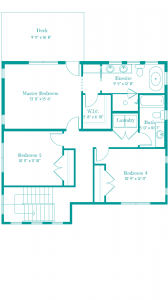
MAIN FLOOR
- Main floor 9 ft ceilings.
- Large open concept living space with French doors leading to a deck which is perfect for entertaining.
- Elegant double-door front foyer coat closet.
- Hotel-style powder room.
Convenient ‘office nook’ home office area. - Additional closet space.
UPGRADED KITCHEN
- Large eat-in kitchen with granite countertops and solid wood cabinetry.
- Granite center island with optional island sink or cooktop.
- Moen fixtures and undermount kitchen sink.
- Solid hardwood flooring.
- Oversized walk-in pantry.
- Walk out to covered lanai.
MASTER SUITE RETREAT
- Spacious master has lofty 11 ft ceiling.
- Large walk -in closet.
- Walk out to private deck overlooking the rear yard.
- Upper floor laundry.
MASTER ENSUITE SPA
- Airy 11 ft ceiling with clerestory windows.
- Vanity with dual sinks and granite top.
- Free standing soaker tub.
- Glass enclosed shower with custom tile work.Private water closet.
Description
- 2,112 Sqare Feet
- 3 Bedroom
- 2.5 Bathroom
- 2 Car Garage
- 2 Story
Main Floor Plan | Sq. Ft. 1,100
Enjoy a gorgeous open-concept main floor living space with a large great room, eat-in dining area and spacious kitchen featuring a granite-topped island and oversized pantry. Walk out your kitchen double doors to a stunning covered lanai. Additional main floor features include a hotel-style powder room, extra closet storage and an ‘office nook’ perfect for a home office.
Second Floor Plan | Sq. Ft. 1,012
Luxuriate in the huge master suite retreat complete with large walk-in closet and private deck overlooking the backyard. The huge spa-like master bath has a large soaker tub, oversized shower, vanity with dual sinks and a separate makeup area. The second floor also has two generous bedrooms with large closets. The laundry room is conveniently located on the second floor close to all the three bedrooms.
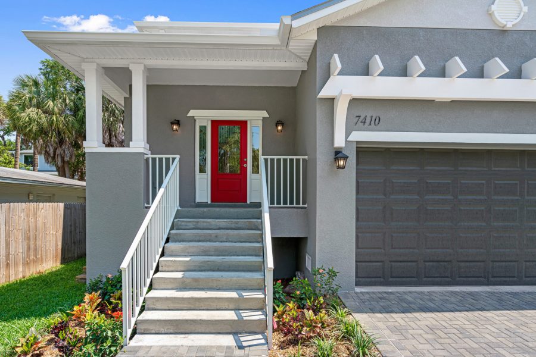
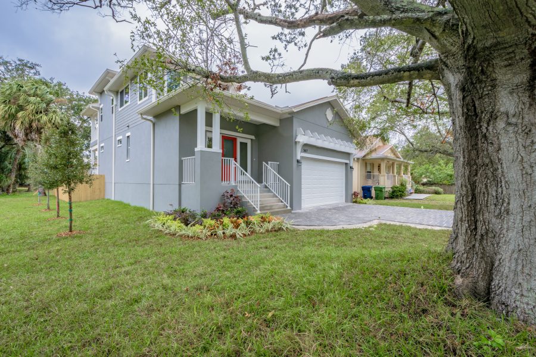
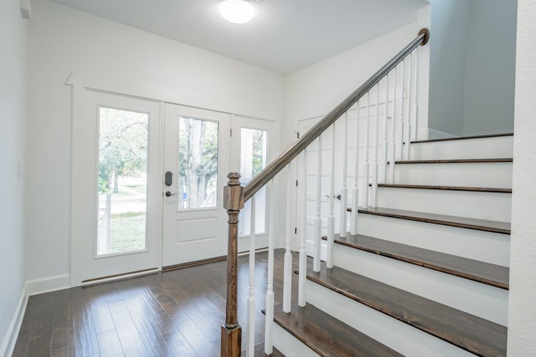
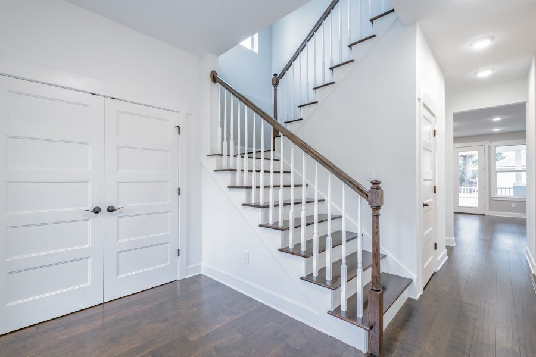
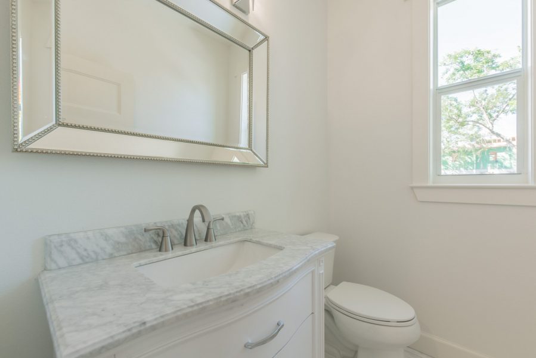
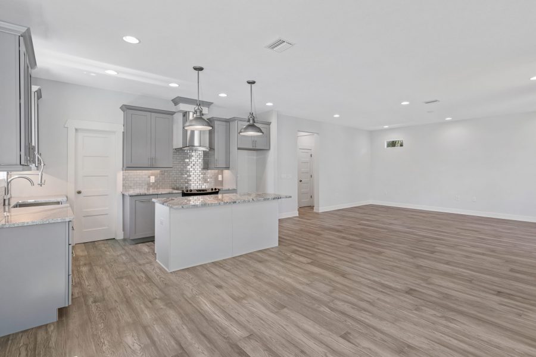
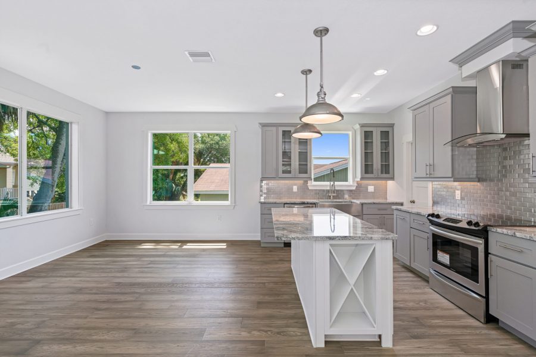
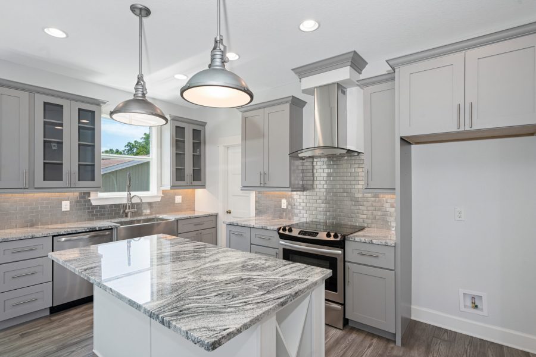
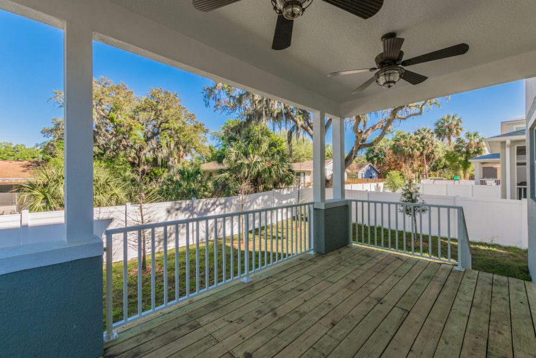
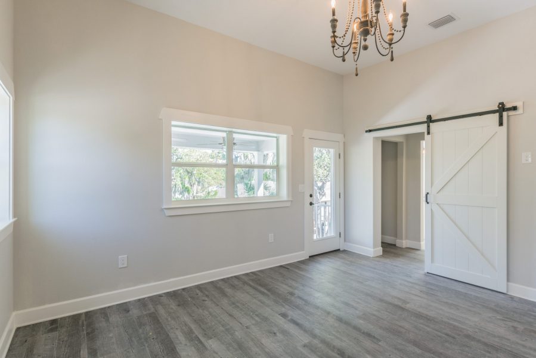
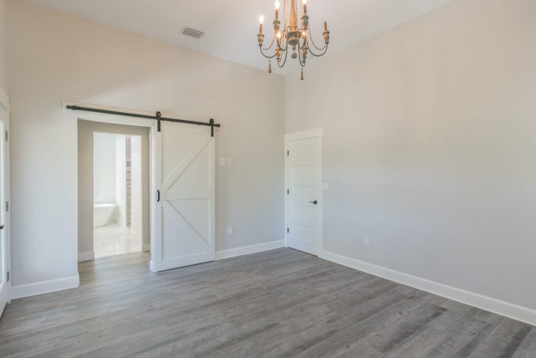
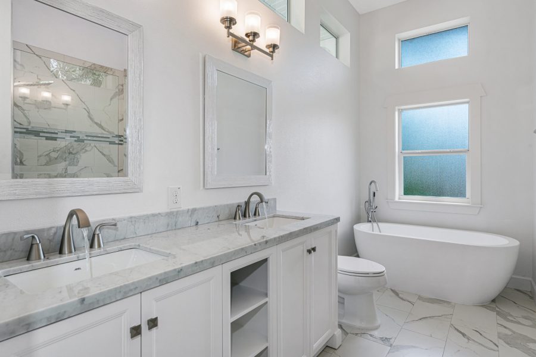
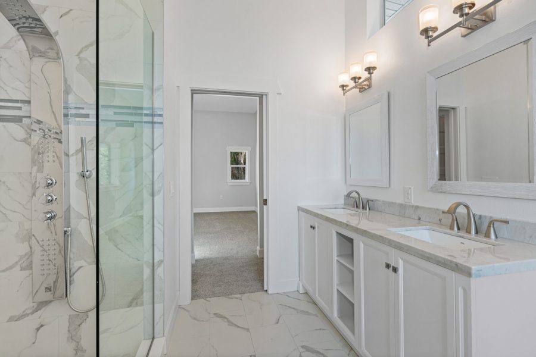
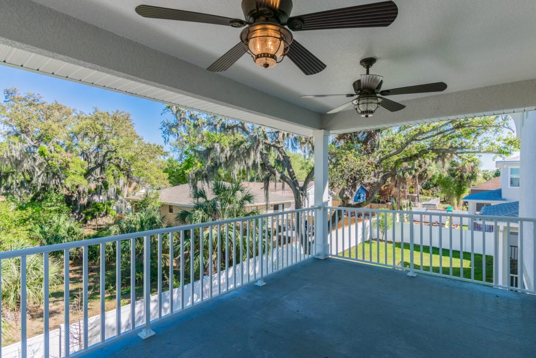
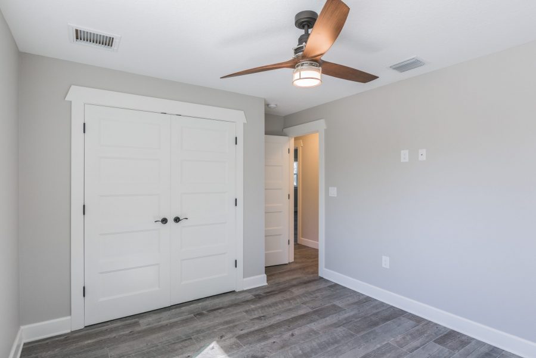
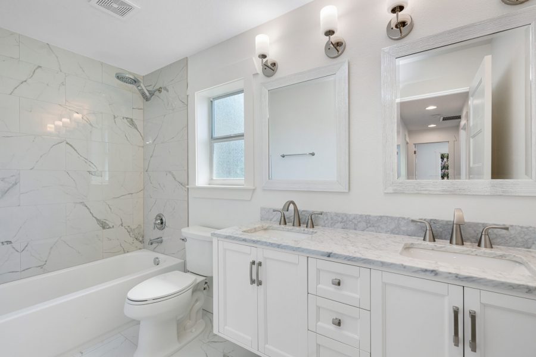
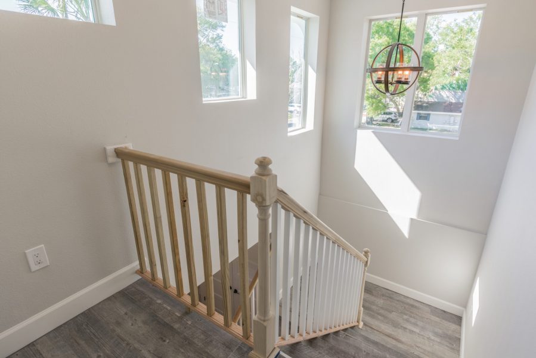
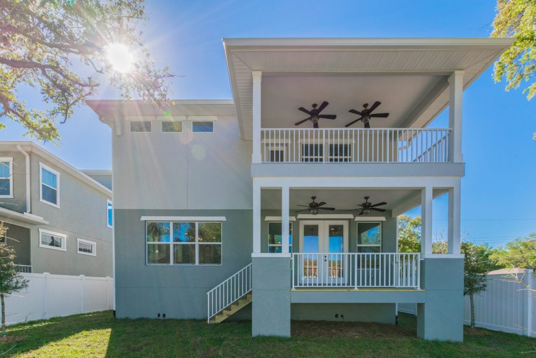
OTHER HOMES IN THIS COMMUNITY
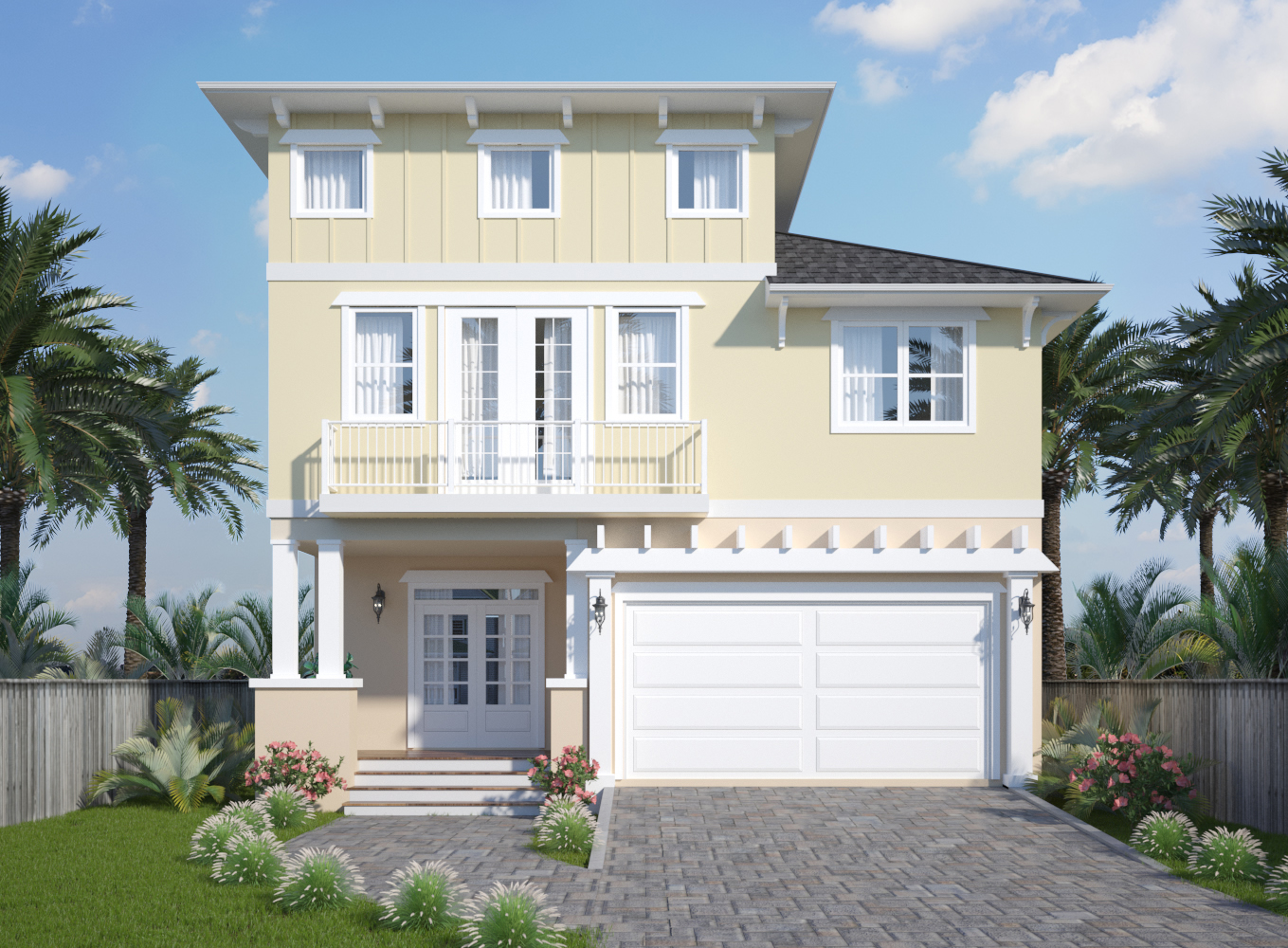
The Sundial
- 2,762 Sqare Feet
- 4 Bedroom
- 2.5 Bathroom
- 2 Car Garage
- 2 Story
Starting From $507,700
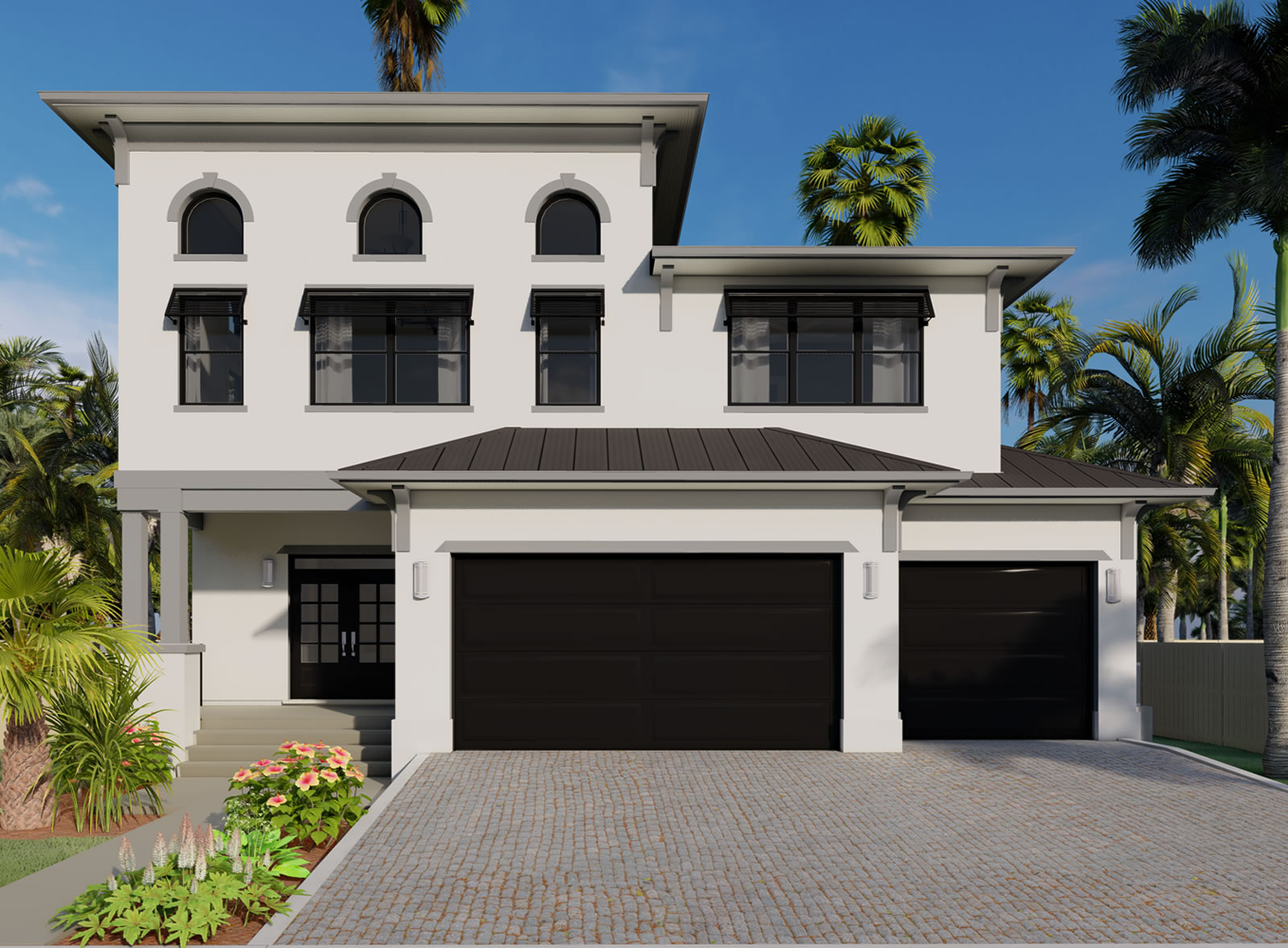
The Royal Palm
- 3,746 Sqare Feet
- 5 Bedroom
- 3 Bathroom
- 3 Car Garage
- 2 Story
